E-katalog skupiny BLOCK®
Pass-through equipment - Cabinets 01/A
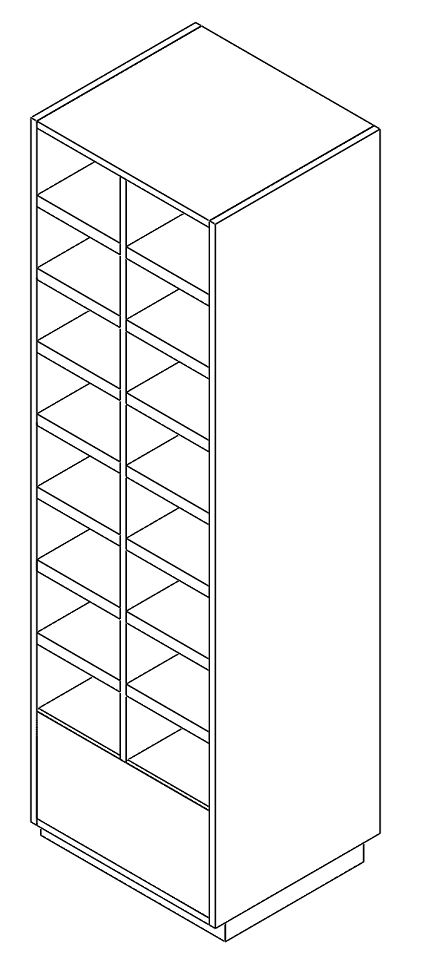 |
- A wide variety of laminate and partition panel cabinets meeting the most stringent requirements of the architect designing the pass-throughs. There is a choice of shoe cabinet, shelf cabinet, wardrobe and combined cabinet in exhausted and non-exhausted designs. Another frequently used element is cabinets featuring boxes.
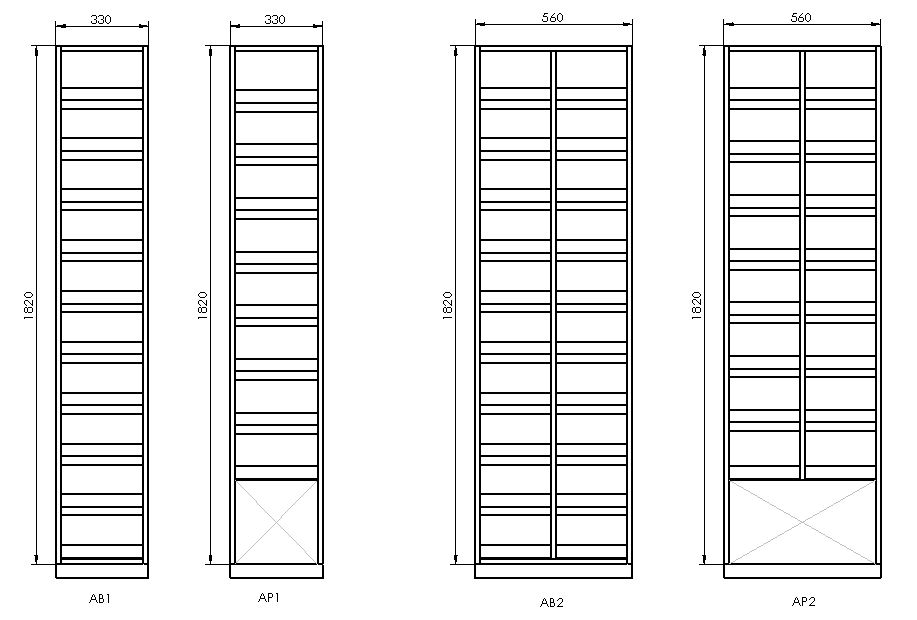 |
| Open shoe cabinet, open shoe cabinet with adjacent bench |
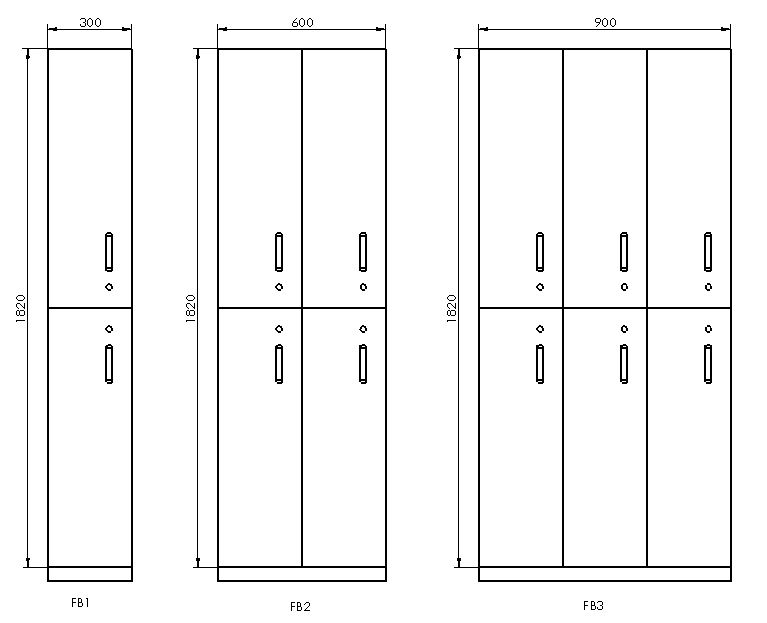 |
| Two-piece boxes |
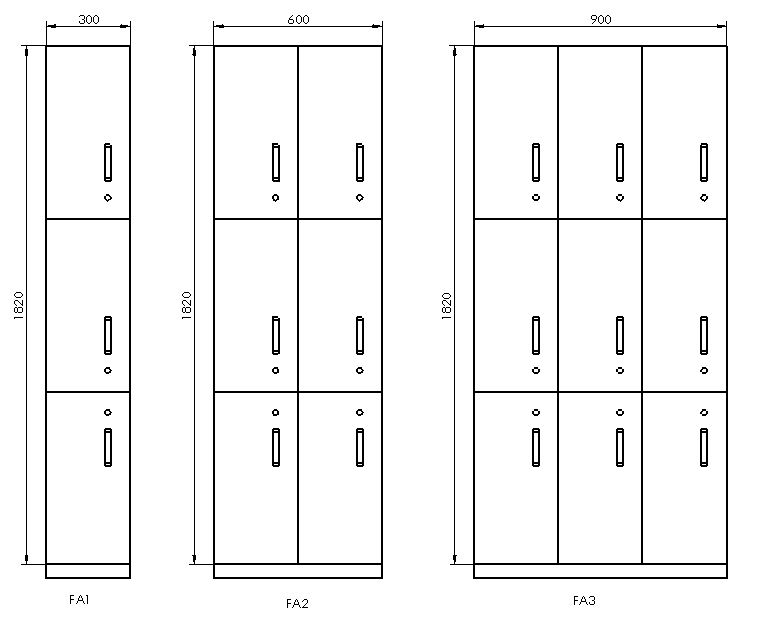 |
| Three-piece boxes |
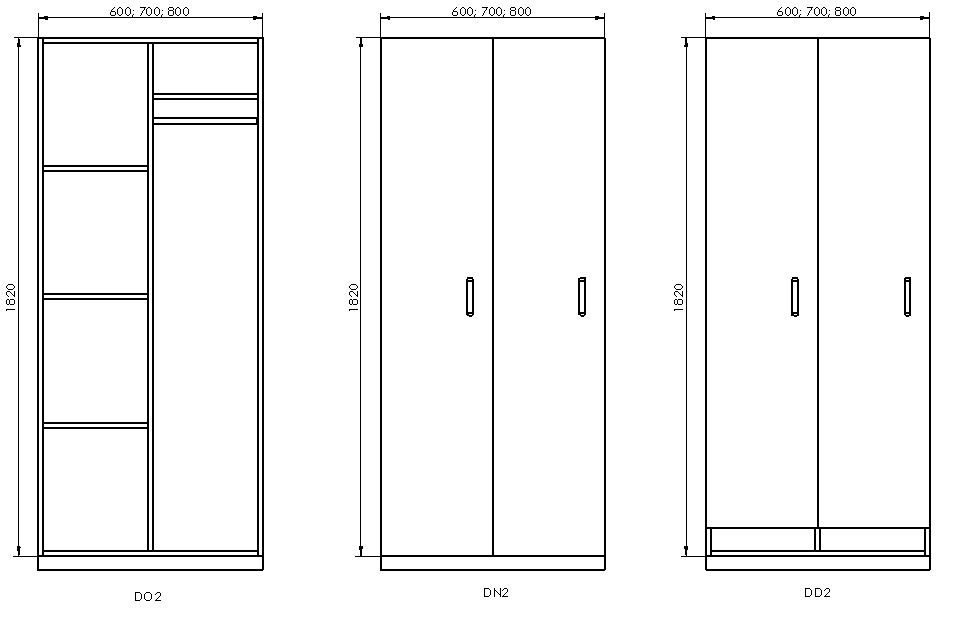 |
|
Combined cabinets, closed, ventilated |
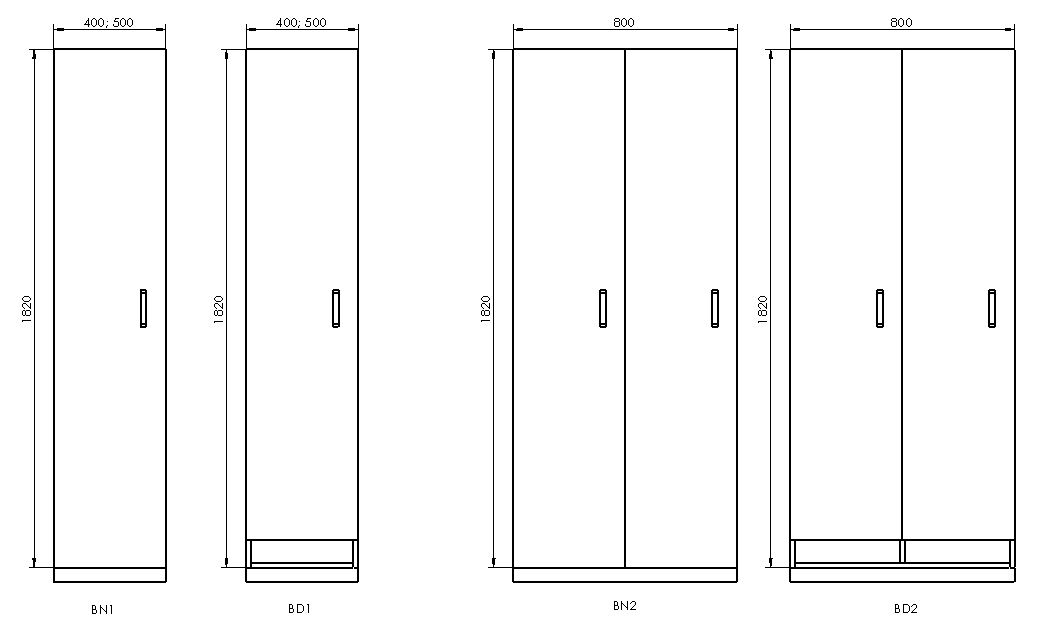 |
|
Shelf cabinet, closed, ventilated |
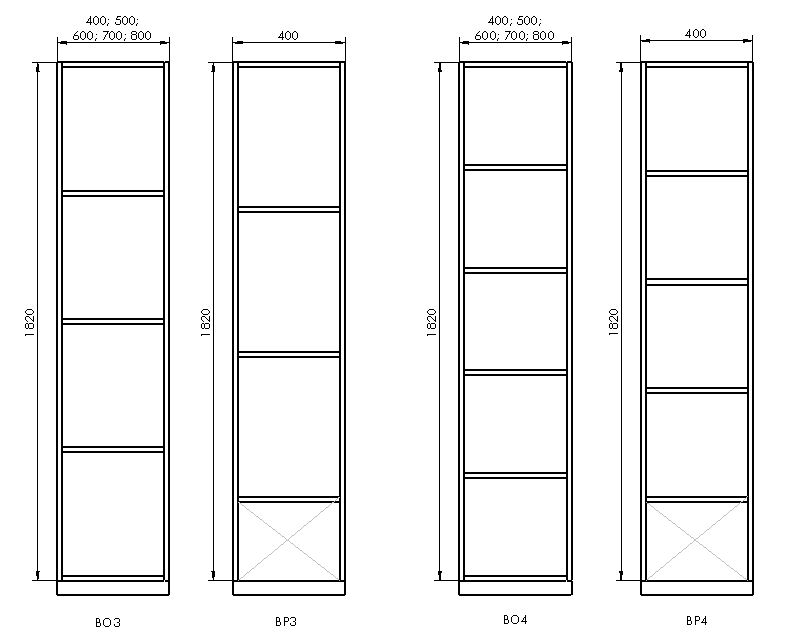 |
| Open shelf cabinet, open shelf cabinet with adjacent bench |
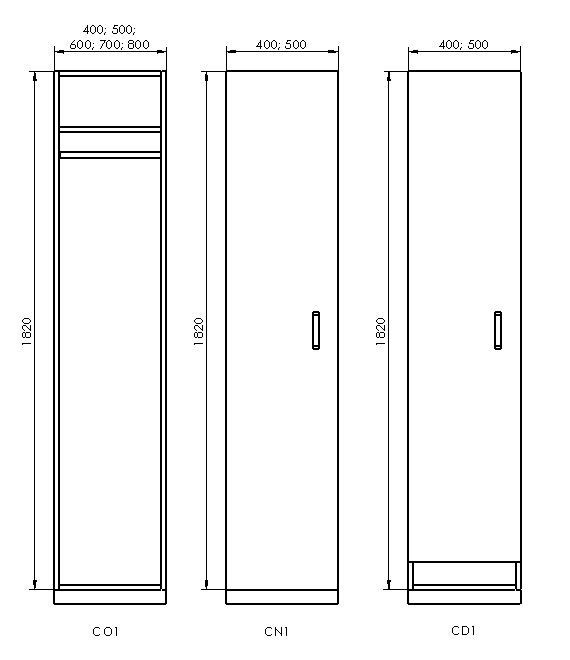 |
|
One-piece wardrobe, open, closed, ventilated |
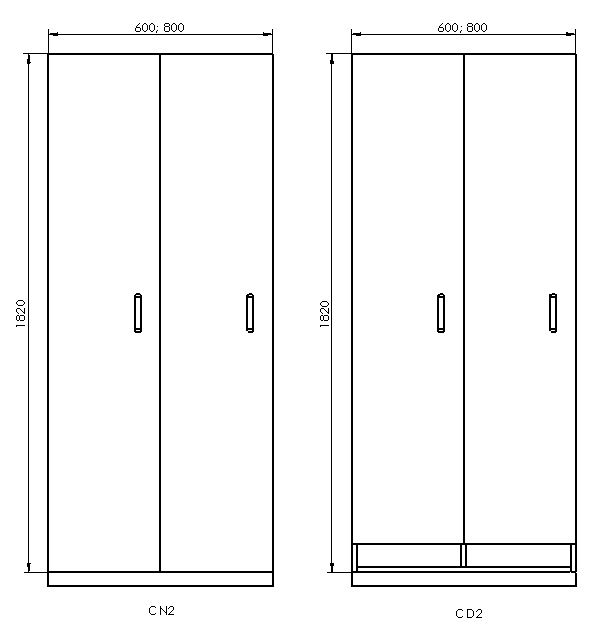 |
|
Two-piece wardrobe, closed, ventilated |
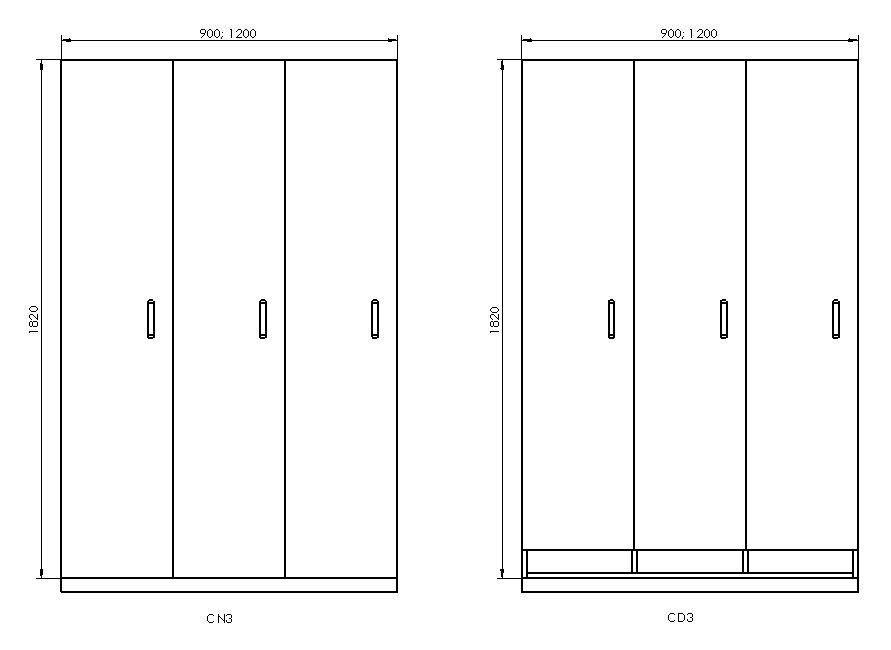 |
|
Three-piece wardrobe, closed, ventilated |
TECHNICAL DATA
| Type designation |
|---|
| Pass-through equipment - Cabinets |
| Design |
|---|
| Pass-through made of laminated furniture |
| Pass-through made of partition panels |
| Type of clean area transition |
|---|
| From class C area to class B area |
| From class D area to class C area |
| From class D area to class D area |
| Type of cabinet |
|---|
| Shoe cabinet (10 pairs of shoes) |
| Shoe cabinet (10 pairs of shoes) |
| Shoe cabinet for bench mounting (8 pairs of shoes) |
| Shoe cabinet for bench mounting (10 pairs of shoes) |
| Exhausted closed shelf cabinet |
| Exhausted closed shelf cabinet, 2 sections |
| Non-exhausted closed shelf cabinet |
| Non-exhausted closed shelf cabinet, 2 sections |
| Open shelf cabinet with three shelves |
| Open shelf cabinet with four shelves |
| Shelf cabinet for shelf mounting |
| Exhausted closed wardrobe |
| Exhausted wardrobe, 2 sections |
| Exhausted wardrobe, 3 sections |
| Non-exhausted closed wardrobe |
| Non-exhausted wardrobe, 2 sections |
| Non-exhausted wardrobe, 3 sections |
| Open wardrobe |
| Combined wardrobe, closed, exhausted |
| Combined wardrobe, closed, non-exhausted |
| Combined wardrobe, open |
| 3 Boxes on top of each other, 1 section |
| 3 Boxes on top of each other, 2 sections |
| 3 Boxes on top of each other, 3 sections |
| 2 Boxes on top of each other, 1 section |
| 2 Boxes on top of each other, 2 sections |
| 2 Boxes on top of each other, 3 sections |
| Cabinet width | ||
|---|---|---|
| width | value | intended for |
| 300 mm | Cabinet width | FA1, FB1 |
| 330 mm | Cabinet width | AP1, AB1, AP2, AB2 |
| 400 mm | Cabinet width | BP1, BO3, BO4, BN1, BD1, CO1, CN1, CD1 |
| 500 mm | Cabinet width | BO3, BO4, BN1, BD1, CO1, CN1, CD1 |
| 560 mm | Cabinet width | AP1, AB1, AP2, AB2 |
| 600 mm | Cabinet width | BO3, BO4, CO1, DO2, DN2, DD2, CN2, CD2, FA2, FB2 |
| 700 mm | Cabinet width | BO3, BO4, CO1, DO2, DN2, DD2 |
| 800 mm | Cabinet width | BO3, BO4, BN2, BD2, CO1, DO2, DN2, DD2, CN2, CD2 |
| 900 mm | Cabinet width | FA3, FB3, CN3, CD3 |
| 1200 mm | Cabinet width | CN3, CD3 |
| Cabinet depth | |
|---|---|
| value | depth |
| Cabinet depth | 500 mm |
| Cabinet depth | 600 mm |
| Cabinet height | |
|---|---|
| height | value |
| 2000 mm | Height of cabinet without plinth |
| Door and shelf swing direction | |
|---|---|
| value | intended for |
| None for open cabinets | AP1, AB1, BP1, BO3, BO4 |
| Left-hand door for closed cabinets | BN1, BD, BN2, BD2, CN2, CD2, FA1,FB1,FA2,FB2, FA3,FB3 |
| Right-hand door for closed cabinets | BN1, BD, BN2, BD2, CN2, CD2, FA1,FB1,FA2,FB2, FA3,FB3 |
| Left-hand shelves for combined cabinets | DO2, DN2, DD2 |
| Right-hand shelves for combined cabinets | DO2, DN2, DD2 |
| Lock |
|---|
| Specification for open cabinets |
| Lock for closed cabinets |
| Height of bottom opening for exhausted cabinets | |
|---|---|
| height | value |
| mm | Fill in this option for conventional cabinets |
| 50 mm | Height of bottom opening for exhausted cabinets |
| 60 mm | Height of bottom opening for exhausted cabinets |
| 70 mm | Height of bottom opening for exhausted cabinets |
| 80 mm | Height of bottom opening for exhausted cabinets |
| 90 mm | Height of bottom opening for exhausted cabinets |
| 100 mm | Height of bottom opening for exhausted cabinets |
| Plinth 50 mm |
|---|
| Basic profile covered with floor covering. For new floor covering |
| Metal surface with surface finish For existing floor covering |
| Material |
|---|
| White laminate |
| ABS edge colour |
|---|
| White ABS edge |




