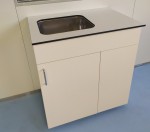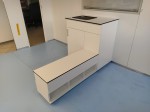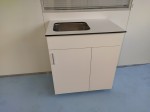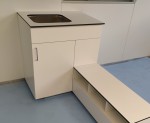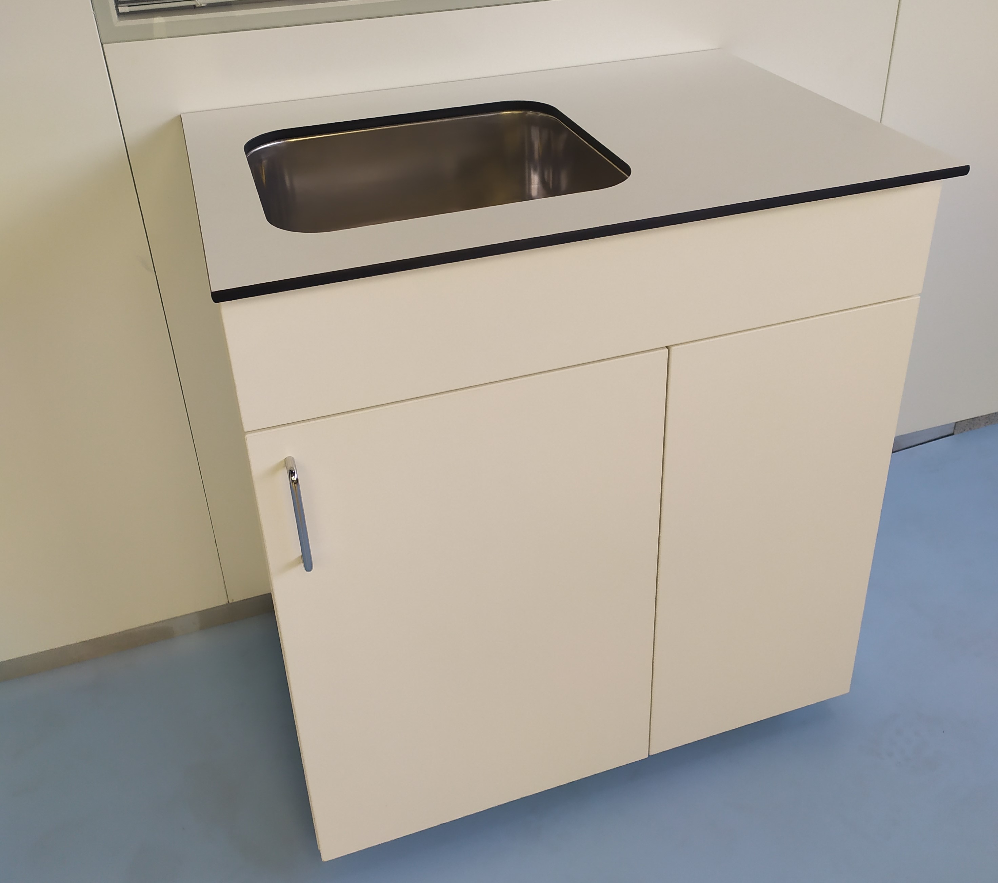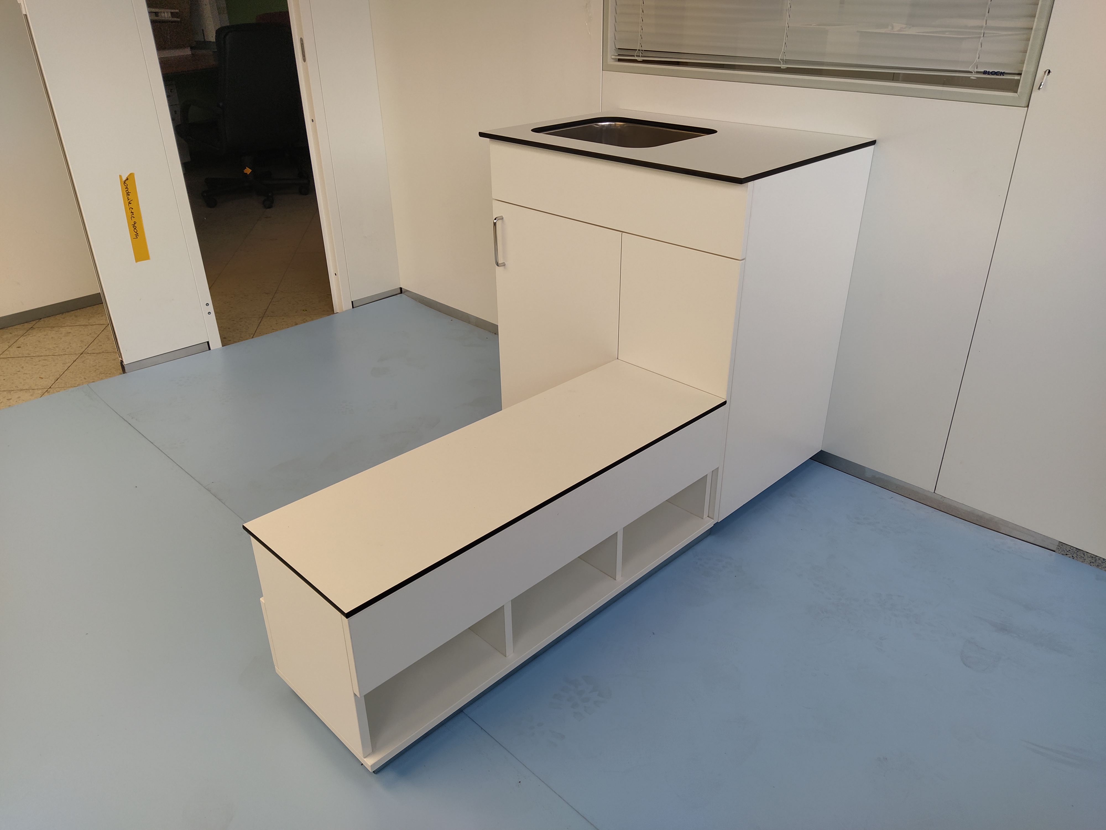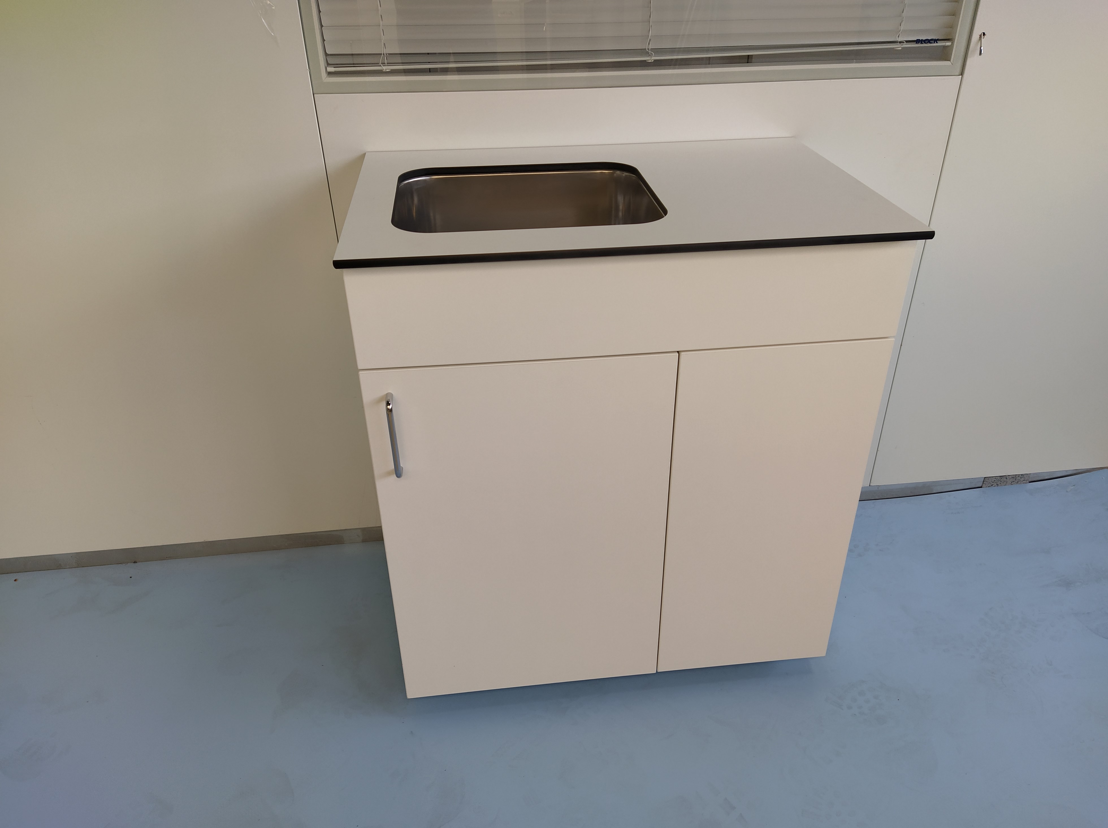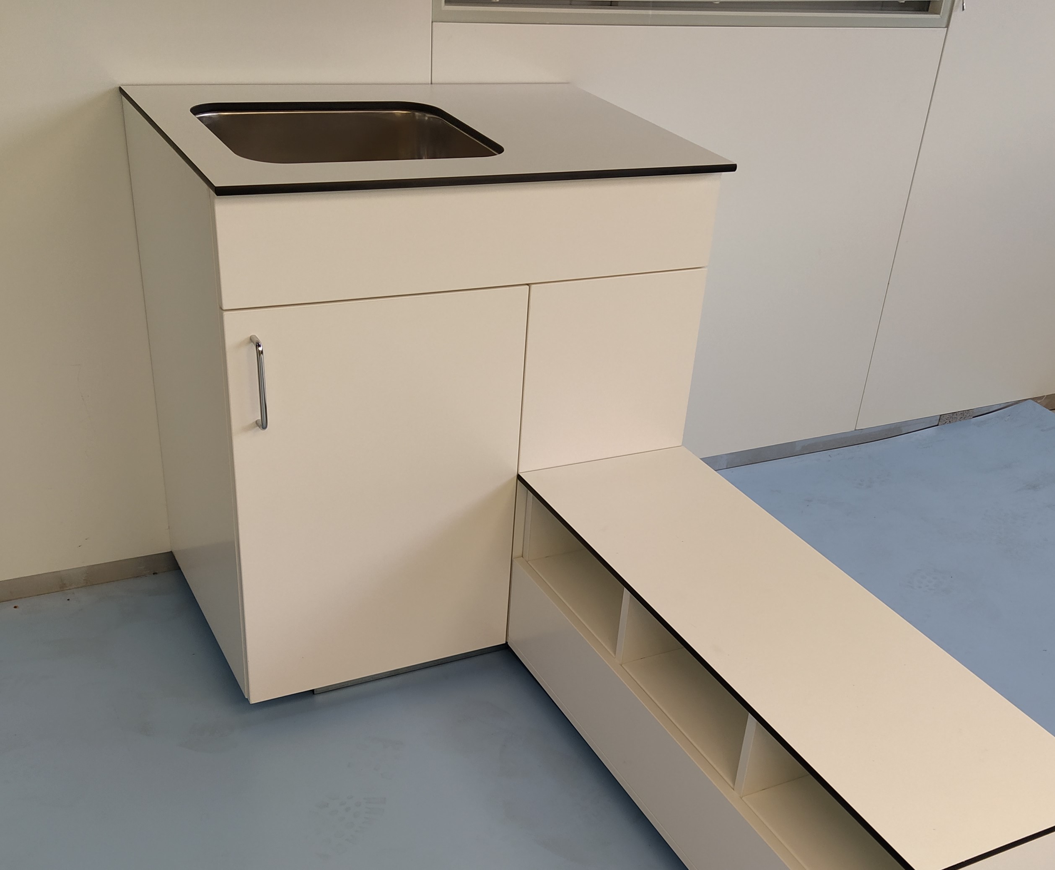TIMOTEC Cleanroom Systems & Components
SINK CABINET 216.08/C
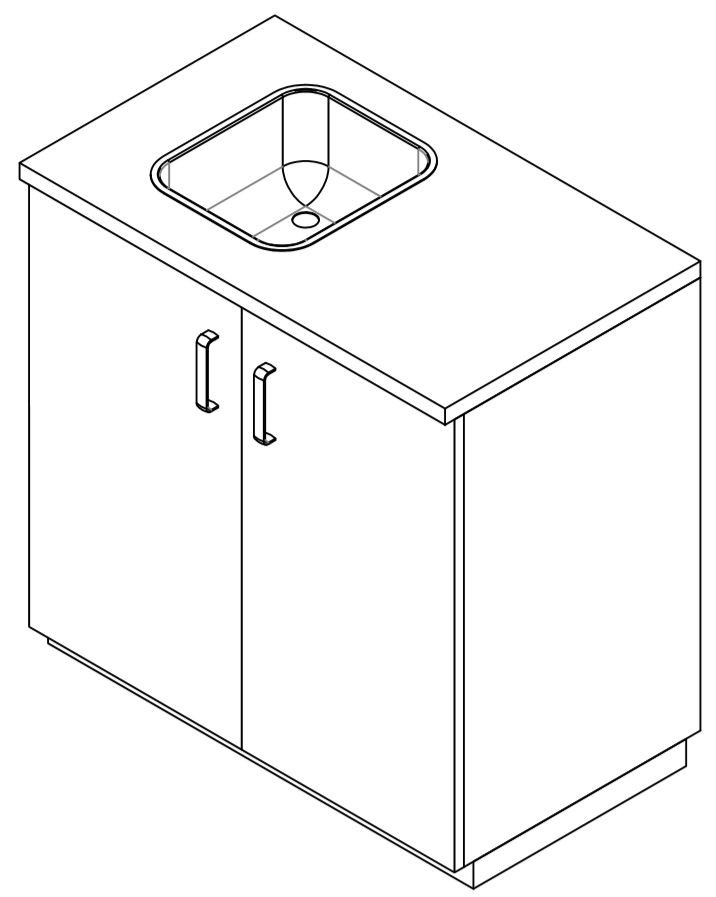 |
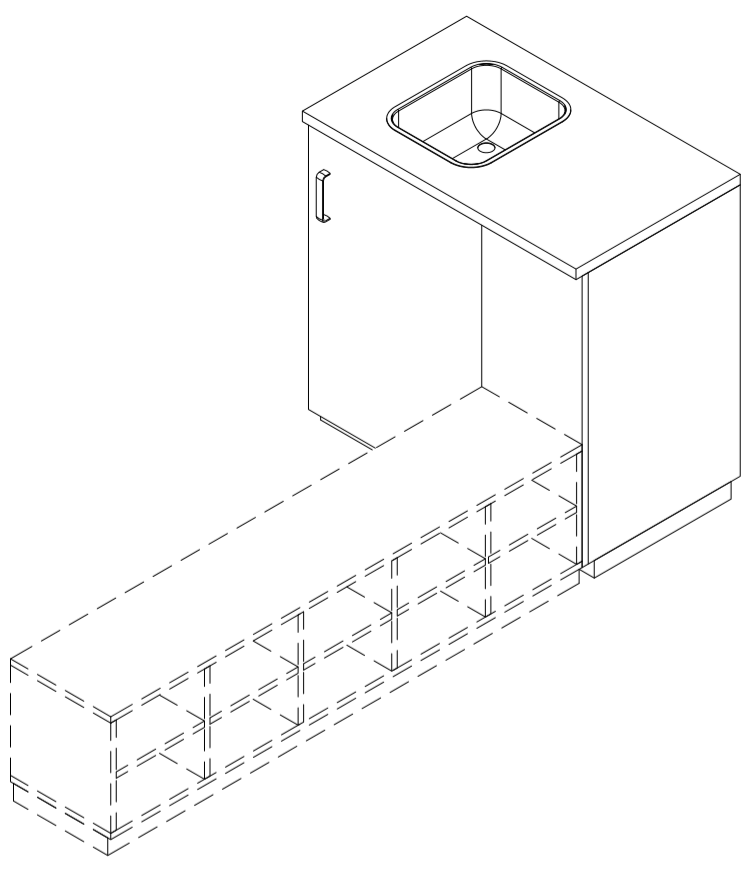 |
- Completes the range of facilities for personnel and material pass-through.
- Sink cabinets are available in two designs
- door design
- design suited for optional step-over bench
DIMENSIONAL RANGE
| width (mm) | 600, 700, 800, 900 |
| depth (mm) | 400, 450, 500, |
Fronts i design STANDARD, STANDARD PLUS, PREMIUM 304
 |
||||
| DSL060 DSP060 |
DDS070 |
DDS080 |
DDS090 |
|
| Sink cabinet | ||||
 |
||||
| PLL060 PLP060 |
PLL070 PLP070 |
PLL080 PLP080 |
PLL090 PLP090 |
|
| Sink cabinet, suited for optional step-over bench | ||||
TECHNICAL DATA
| Type designation | ||
|---|---|---|
| value | width | depth |
| Sink cabinet | 600, 700, 800, 900 mm | 400, 450, 500 mm |
| Material design | |
|---|---|
| value | Material |
| Standard | The cabinet is made entirely of laminated boards (body, door), worktop HPL 12 mm |
| Standard plus | Body is made of laminated board 18 mm, door of HPL 12 mm |
| Premium 304 | The cabinet is made of stainless steel AISI 304, surface SB |
| Type design | ||
|---|---|---|
| value | width | variant |
| Sink cabinet | 600 mm | dveře levé |
| Sink cabinet | 600 mm | dveře pravé |
| Sink cabinet | 700 mm | dvoudveřová skříňka |
| Sink cabinet | 800 mm | dvoudveřová skříňka |
| Sink cabinet | 900 mm | dvoudveřová skříňka |
| Sink cabinet with a bench fitted from the left | 600 mm | dveře levé |
| Sink cabinet with a bench fitted from the left | 700 mm | dveře levé |
| Sink cabinet with a bench fitted from the left | 800 mm | dveře levé |
| Sink cabinet with a bench fitted from the left | 900 mm | dveře levé |
| Sink cabinet with a bench fitted from the right | 600 mm | dveře pravé |
| Sink cabinet with a bench fitted from the right | 700 mm | dveře pravé |
| Sink cabinet with a bench fitted from the right | 800 mm | dveře pravé |
| Sink cabinet with a bench fitted from the right | 900 mm | dveře pravé |
| atypical design | mm | |
| The height of the cabinet is 900 mm, including a basic profile height of 50 mm | ||
| Cabinet depth | |||
|---|---|---|---|
| corpus | intended | addition | depth |
| 400 mm | Standard | 18 mm | 450 mm |
| 400 mm | Standard plus | 12 mm | 450 mm |
| 400 mm | Premium 304 * | 27 mm | 450 mm |
| 450 mm | Standard | 18 mm | 500 mm |
| 450 mm | Standard plus | 12 mm | 500 mm |
| 450 mm | Premium 304 * | 27 mm | 500 mm |
| 500 mm | Standard | 18 mm | 550 mm |
| 500 mm | Standard plus | 12 mm | 550 mm |
| 500 mm | Premium 304 * | 27 mm | 550 mm |
| Plinth 50 mm | |
|---|---|
| value | intended |
| Basic profile covered with floor covering. For new floor covering | Standard, Standard plus, Premium 304 |
| Metal profile with surface finish. For the existing floor covering | Standard, Standard plus |
| Stainless steel profile AISI 304, surface SB (for existing floor coverings) | Premium 304 |
| atypical | |
| Colour finish of the cabinet | |
|---|---|
| value | intended |
| White colour* | Standard, Standard plus |
| corpus white / door grey * | Standard |
| corpus white / door delf blue ** | Standard |
| corpus white / door lime green ** | Standard |
| corpus grey / door grey ** | Standard |
| corpus grey /door delf blue ** | Standard |
| corpus grey /door lime green ** | Standard |
| corpus white / door chalk ** | Standard plus |
| corpus white / door grey ** | Standard plus |
| corpus white / door crystal blue ** | Standard plus |
| corpus white /door light grey ** | Standard plus |
| corpus grey /door grey ** | Standard plus |
| corpus white / door crystal blue ** | Standard plus |
| corpus white /door chartreuse ** | Standard plus |
| Stainless steel AISI304, finished SB | Premium 304 |
| Non-standard - optional colour finish | |
| * Basic design complete white - B001 (applies only to the combination of body and laminate fronts) ** basic choice of two color combinations for the body and for the forehead *** possibility of two color combinations for body and for fronts (choice of above-standard colors for extra charge according to cat.no.212.02) | |
| Worktop - surface, color | |
|---|---|
| Material | intended |
| Smooth worktop *, HPL-chalk color | Standard, Standard plus |
| Smooth worktop *, HP- grey color | Standard, Standard plus |
| Smooth worktop, Stainless steel AISI 304 | Premium 304 |
| Smooth worktop with rear rim, Stainless steel AISI 304 | Premium 304 |
| Worktop with offset, Stainless steel AISI 304 | Premium 304 |
| Worktop with offset and a rear rim, Stainless steel AISI 304 | Premium 304 |
| * rear rim height 30mm on the stainless steel worktop always only from the back (right and left side of the worktop without rim) | |
| Handle | |
|---|---|
| value | intended |
| matt chrome-plated steel * | Standard, Standard plus, Premium 304 |
| brushed stainless steel * | Standard, Standard plus, Premium 304 |
| * the handles are mounted vertically on the cabinet doors, horizontally on the drawers The spacing of the holes for mounting the handle is always 128 mm. | |
| Sink type | ||
|---|---|---|
| dimension | variant | intended for |
| 400x290x200 | Dřez VA294020SX *** Sifon A441-DN50/40 | Hloubka skříňky 400mm / baterie ze strany ** Hloubka skříňky 450mm / baterie vzadu |
| 400x340x180 | Dřez VA344018SX *** Sifon A441-DN50/40 | Hloubka skříňky 450mm / baterie ze strany Hloubka skříňky 500mm / baterie vzadu |
| 400x400x200 | Dřez VA404020A Sifon A441-DN50/40 | Hloubka skříňky 500mm / baterie ze strany |
| Sink position in the worktop | |
|---|---|
| value | intended |
| The sink is located at the left of the cabinet | PLL |
| The sink is located at the right of the cabinet | PLP |
| The sink is located at the centre of the cabinet | DDS, DSL, DSP |
| Mixer-tap type |
|---|
| Upright single-lever mixer |
| Kitchen Sink Faucet with Pullout Spray Spout |
| Upright sensor-controlled mixer |
| Airblade Wash+Dry hand dryer |
| Bar/Prep Faucet with On/Off Activation |
| atypical |
| Faucets always have a diameter of 35 mm to drill into the worktop. * for this type of faucet it is always necessary to take into account the mains power supply (socket 1x 230V) for connecting a dryer / sensors (located in the lower part behind the cabinet) ** this type of tap is with only one inlet, for cold and hot water supply it must be supplemented with a thermostatic mixing valve (mixing valve is a part of codes W02CS-S, W03CS-S). The mixing valve must be ordered from another supplier |
| Mixer tap position | |
|---|---|
| value | intended |
| The mixer tap located right of the sink | 400, 450, 500 |
| The mixer is located at the centre of the cabinet | 400, 500 |
| The mixer tap located left of the sink | 400, 450, 500 |
| No hole for the mixer tap in the worktop | |
| does not apply to mixer W03-S (this is always mounted in the middle of the sink) | |
| Non-standard design |
|---|
| Standard design |
| Non-standard solution |
| Standard design 0 - clear specification out of offered options Non-standard design Q - atypical solution that cannot be clearly specified using a code |






