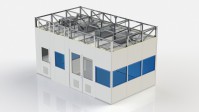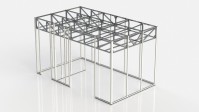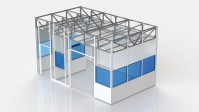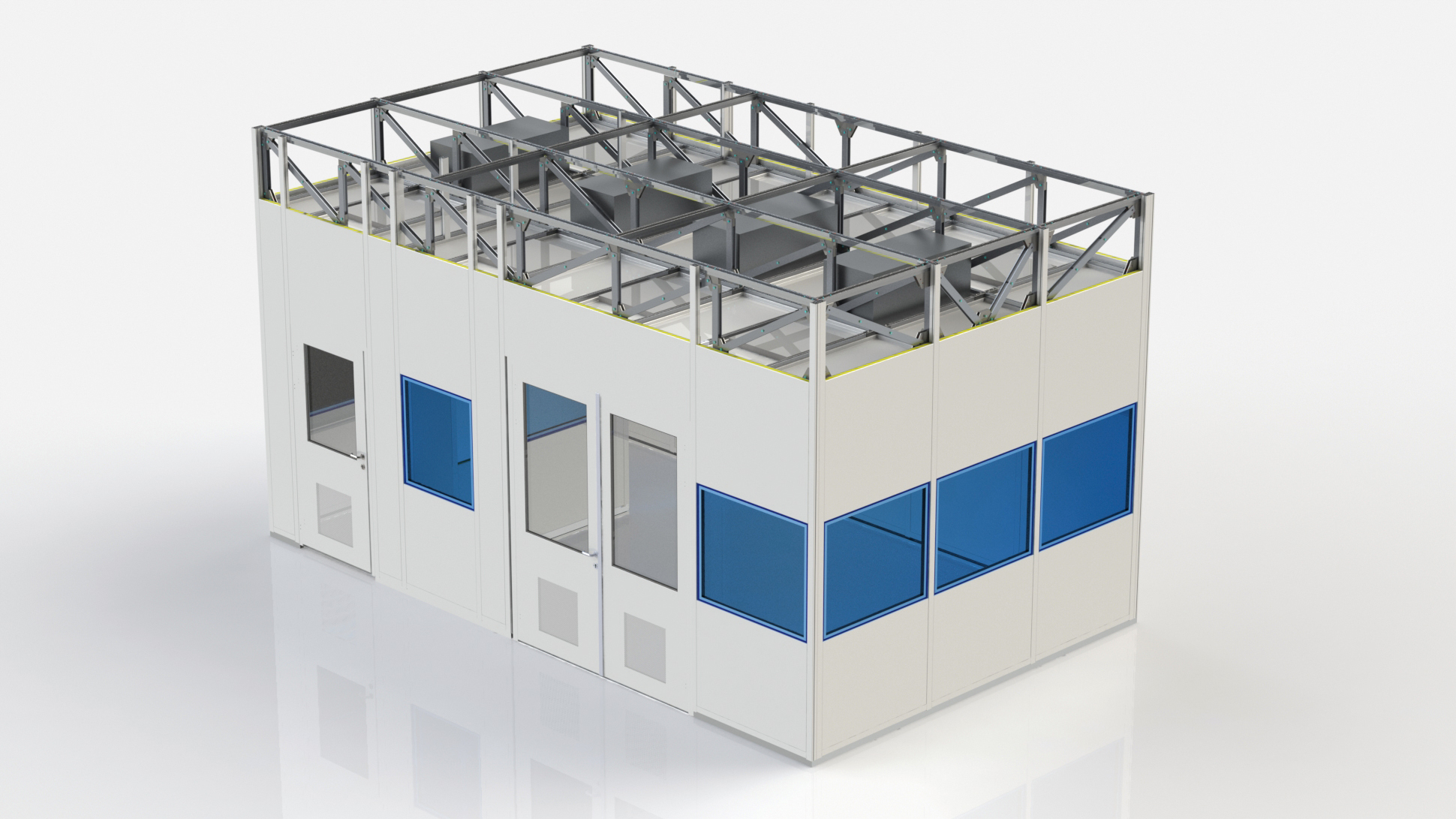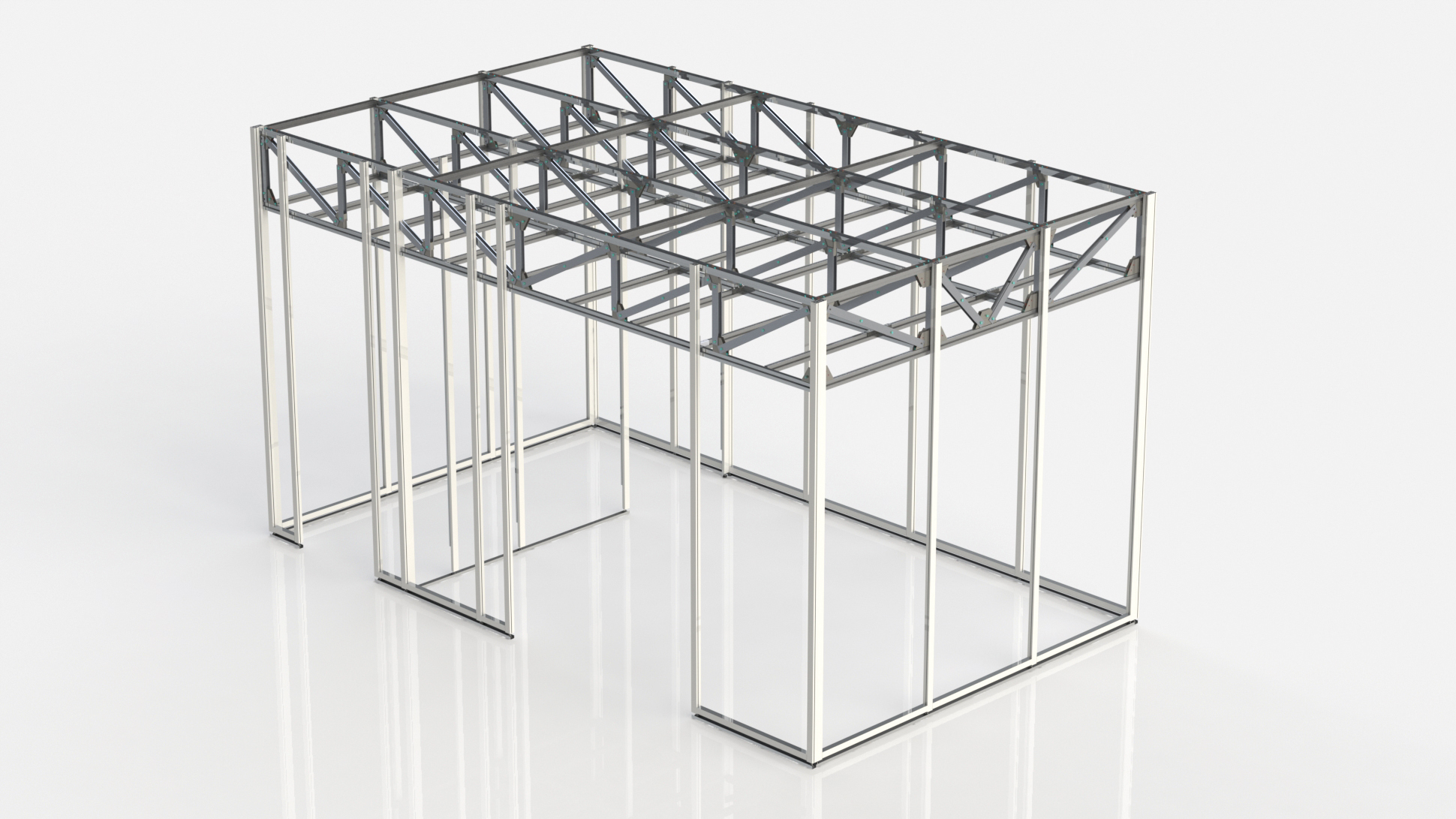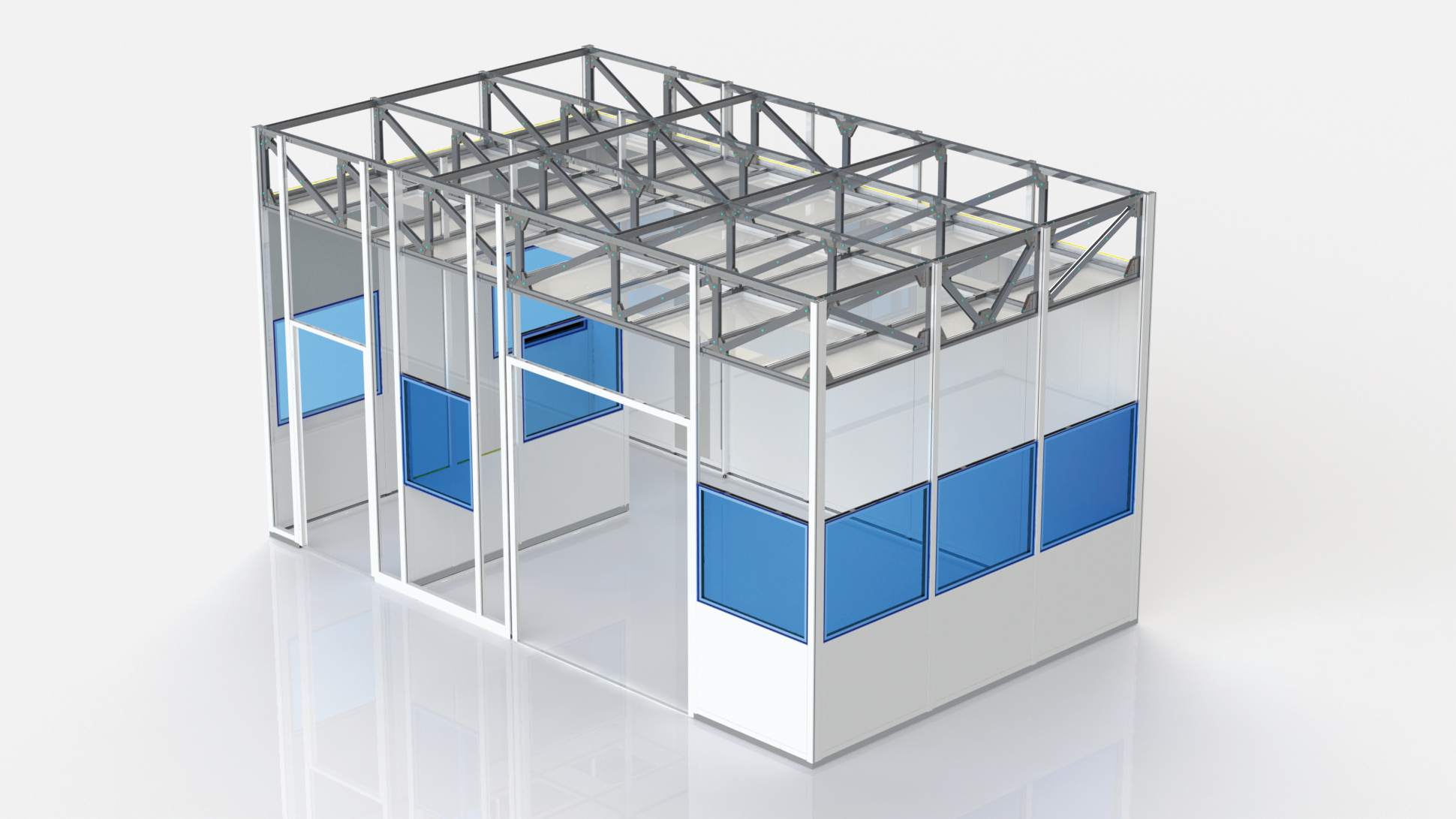Modular system for clean rooms 102.04/A
DEVICE DESCRIPTION
- The whole system is self-supporting – it does not need anchoring in walls and in ceiling.
- Dimensions of the module: 6.5 m x 1.25 m, maximum height: 4 m.
- Any number of the modules may be assembled side by side in both directions.
- Air circulation is provided by FFU units; the module does not need any connection to a central HVAC system.
PARTITION WALL SYSTEM
- The support system consists of aluminium profiles and of sandwich-type panels.
- The panels are anchored in the aluminium support profiles. Joints are blinded by covers.
- The aluminium profiles and panels establish a flat plain, thus preventing it from occurrence of non-cleanable spots.
- Inside a partition wall is a sufficient space for distribution of media and electric energy distribution.
CEILING
- Consists of an aluminium grid and of embedded, single-case panels.
- The panels and the grid establish a flat plain, thus providing it from occurrence of non-cleanable spots.
- Into the soffit may be inserted integrated lighting units and openings for sprinkler heads may be made.
- In the walkable variant the soffit features the surface load capacity 75 kg/m2 and the random load capacity 150 kg.
ADVANTAGES
- Simple dismantling and interchangeable parts.
- Any time when necessary, this enables:
- Simple integration of technologies, cabinets, and of other elements,
- Simple layout change of a clean room.
- Meets high demands on hygienic harmlessness, simple cleaning, and disinfecting.
- Simple and rapid assembly.
- Wide scale of colour and material layouts.
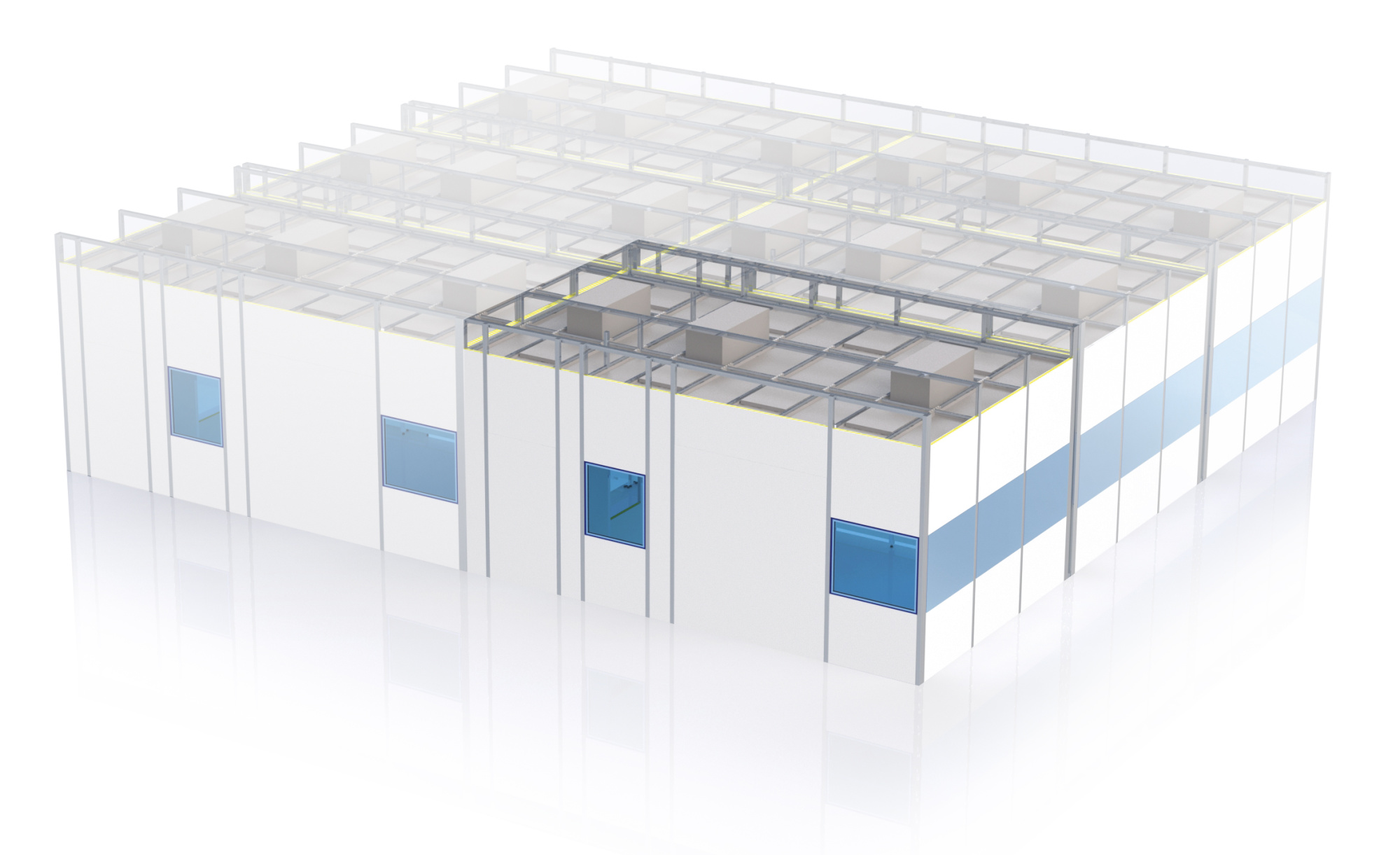
TECHNICAL DATA
| Panel type |
|---|
| basic partition panel |
| Panel height H |
|---|
| 2550 mm |
| 2750 mm |
| 3050 mm |
| Height according to standard dimensional range 2550, 2750, 3050 mm. Preferred dimensions 2550, 2750, 3050 mm. Min. dimension 300 mm, max. dimension 4000 mm. |
| Side end |
|---|
| groove - tongue |
| tongue - tongue |
| groove - straight |
| straight - straight |
| visible HVAC - visible HVAC (max. dimension 1150 mm) |
| visible - tongue(max. dimension 1150 mm) |
| visible - groove (max. dimension 1150 mm) |
| visible HVAC - groove (max. dimension 1150 mm) |
| groove - visible HVAC (max. dimension 1150 mm) |
| inclined 45° - inclined 45° |
| groove - groove |
| straight - tongue |
| visible HVAC - tongue (max. dimension 1150 mm) |
| tongue - visible HVAC (max. dimension 1150 mm) |
| visible - groove (max. dimension 1150 mm) |
| Bottom end |
|---|
| basic (tongue) |
| basic+reinforcement |
| clasic (straight) |
| clasic+reinforcement |
| groove |
| Upper end |
|---|
| no upper bend (high panels) |
| basic (tongue) |
| basic with reinforcement (tongue) |
| clasic (straight) |
| groove |
| Side reinforcement |
|---|
| no side reinforcement |
| simple reinforcement |
| right reinforcement, left reinforcement |
| reinforced reinforcement |
| Filler |
|---|
| Mineral wool |
| PSE - foam polystyrene |
| Bordered openings |
|---|
| without trimming |
| with trimming (opening without reinforcement) |
| with trimming and with inner U-profile Galvanized |
| without trimming with inner U-profile, RAL, AISI |
| Opening |
|---|
| no opening |
| opening 300x400 |
| Facing hue and material - standard on the visible side |
|---|
| Galvanized metal sheet, hue RAL 9016 |
| Powder coating (Komaxit), hue RAL |
| Galvanized metal sheet, hue RAL 1015 |
| Galvanized metal sheet, hue RAL 6027 |
| Galvanized metal sheet, hue RAL 9002 |
| Aluminum sheet, hue RAL |
| Stainless steel AISI 304 FIN 8 |
| Facing hue and material - standard on the rear side |
|---|
| Galvanized metal sheet, hue RAL 1015 |
| Galvanized metal sheet, hue RAL 6027 |
| Galvanized metal sheet, hue RAL 9002 |
| Galvanized metal sheet, hue RAL 9016 |
| Aluminum sheet, hue RAL |
| Stainless steel AISI 304 FIN 8 |
| Powder coating (Komaxit), hue RAL |





