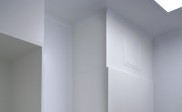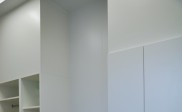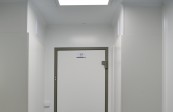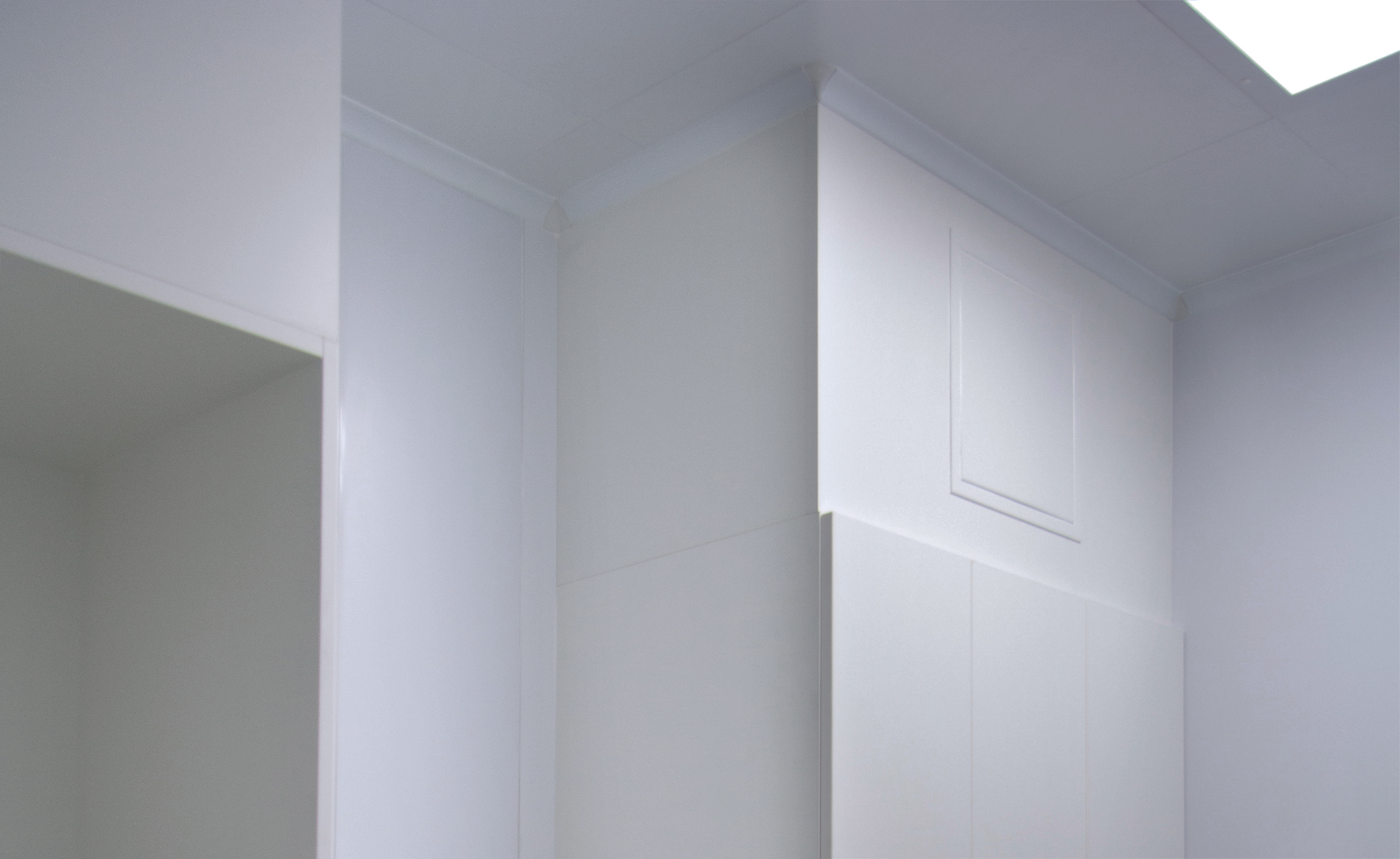ADDITIONAL COVERING 216.31/A
- Completes the range of furniture.
- It allows defining the additional covering to the suspended ceiling and other places where it is required.
- Allows fitting the HVAC grill or the service door.
- When defining the additional covering, e.g. to the suspended ceiling, from 3 sides, each side should be defined separately. This is the main reason to indicate position and basic layout for each side.
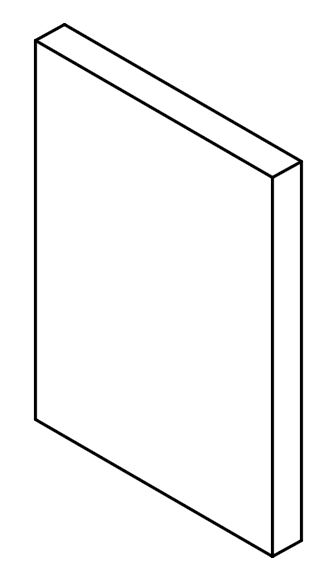
TECHNICAL DATA
| Material design |
|---|
| thickness | Material |
|---|
| 16 mm | Pressed chipboard |
| 0.800000012 mm | Stainless steel sheet AISI 304, polished surface SB |
| 0.800000012 mm | Steel sheet treated with thermosetting powder coat |
| Width |
|---|
| The requested width to be indicated in millimetres |
| Height |
|---|
| The requested height to be indicated in millimetres |
| Installation opening |
|---|
| Opening for service door 600x400 mm |
| Opening for HVAC grill 600x400 mm |
| Additional covering without the installation hole |
| Atypical - You can define the dimensions of the installation hole |
| The installation hole is defined by the Q sign and by defining the width x height of the opening in millimetres. E.g. Q350x600 |
| Colour finish |
|---|
| White colour. Laminate, basic white, metal RAL 9016 |
| Colour, stainless steel brushed surface SB |
| Option of defining the laminate colour or RAL colour of the surface |
| When defining other colour than the selected one, enter Q and subsequently specify the colour of your choice |






