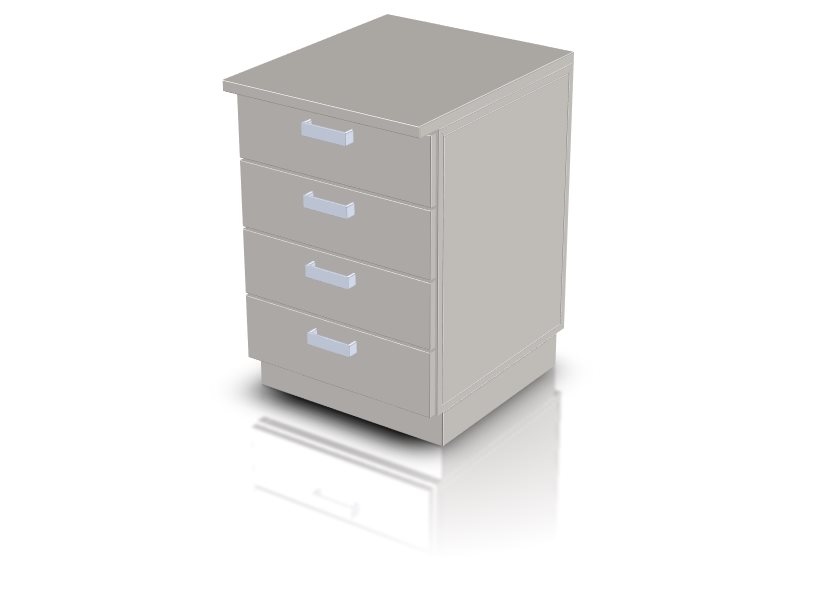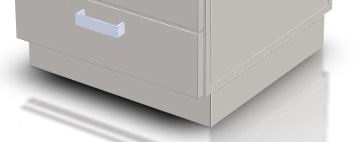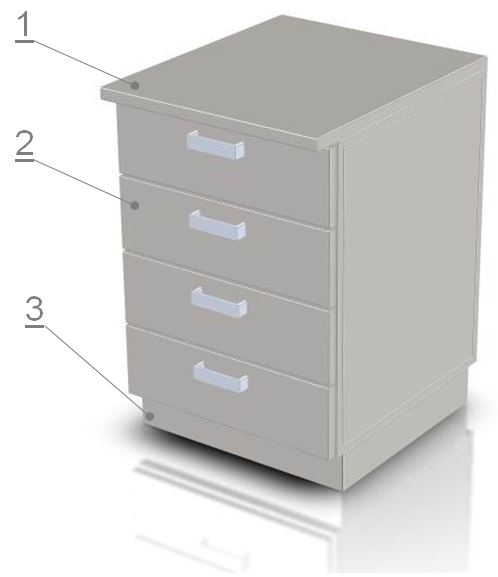Sockelabschluss mit Grundprofil, Höhe 50 mm 216.40/A
|

|

|
- Der Abschluss der Schränke mit dem Grundprofil hat nicht nur eine ästhetische Funktion, die das Design des gesamten Raumes vervollständigt, sondern vor allem eine praktische, da er einen sonst schwer zu reinigenden Bereich verschließt.
- Der Abschluss der Schränke zum Boden mit dem Grundprofil ist eine geeignete Lösung für Personal- und Materialschleusen für Unter-, Mittel- und Hochschränke.
- Parameter:
- Maximale Breite der Schrankkombination 4000 mm.
- Sockelhöhe 50 mm.
- Arten des Sockelabschlusses.
- B000P - Schrank auf Grundprofil montiert, das mit Bodenbelag überzogen wird. Empfohlen für Schränke in den Materialausführungen STANDARD, STRANDARD PLUS, PREMIUM und PREMIUM 304
- B7035 - Schrank auf Grundprofil montiert, oberflächenbehandelt mit grauer Farbe, RAL 7035. Empfohlen für Schränke in den Materialausführungen STANDARD und STRANDARD PLUS.
- B9016 - Schrank auf Grundprofil montiert, oberflächenbehandelt mit weißer Farbe, RAL 9016. Empfohlen für Schränke in den Materialausführungen STANDARD und STRANDARD PLUS.
- Weitere Möglichkeiten des Sockelabschlusses:
- Auf Grundprofil, Höhe 100 mm. Kapitel 204.04B. Vor allem für Schränke in den Materialausführungen STANDARD und STANDARD PLUS
- Speziell entwickelter Sockelabschluss für Schränke der Materialausführung PREMIUM und PREMIUM 304. Kapitel 214.40A. Der Abschluss hat eine sichtbare Höhe von 50 mm mit Justiermöglichkeit. In Edelstahlausführung AISI304, Oberfläche SB oder Metallsockel mit Oberflächenbehandlung RAL7035/RAL9016.
 |
LEGENDE:
1 - Arbeitsplatte 205.01
2 - Schrank 204.01, 204.02, 204.03, 210.01
3 - Sockelabschluss (Höhe 100 mm - 204.04, Höhe 50 mm - Grundprofil - 216.40A, Höhe 50 mm mit Justiermöglichkeit - 214.40A)
|
Technische Daten
| Typenbezeichnung |
|---|
| Sockelabschluss auf Grundprofil |
| Für Materialausführung des Schrankes |
|---|
| bestimmt | Wert |
|---|
| Systém FORLAB a vybavení propustí. Odsazení z předu 30 mm, odsazení z boku 30 mm. Uzpůsobeno osazení v prostoru. | STANDARD |
| Systém FORLAB a vybavení propustí. Odsazení z předu 30 mm, odsazení z boku 30 mm. Uzpůsobeno osazení v prostoru. | STANDARD PLUS |
| Systém FORLAB. Odsazení z předu 30 mm, odsazení z boku 10 mm. Uzpůsobeno osazení v prostoru. | PREMIUM |
| Systém FORLAB, vybavení propustí a nábytek pro zdravotnictví. Odsazení z předu 30 mm, odsazení z boku 10 mm. Uzpůsobeno osazení v prostoru. | PREMIUM 304 |
| Platzierung im Raum |
|---|
| bestimmt | Wert |
|---|
| Odsazení soklu od korpusu z přední a pravé strany | Rückseite und linke Seite an der Wand |
| Odsazení soklu od korpusu z přední a levé strany | Rückseite und rechte Seite an der Wand |
| Odsazení soklu od korpusu z přední | Eingebaut |
| Odsazení soklu od korpusu z přední, pravé a levé strany | Mit der Rückseite zur Wand |
| Je nach gewählter Materialausführung der Schränke und der Platzierung im Raum unterscheidet sich der Rücksprung des Sockelabschlusses. |
| Übergang zwischen Bodenbelag und Wand |
|---|
| Hohlkehle - sanfter Übergang über einen Radius |
| 90°-Übergang |
| Typ des Grundprofils |
|---|
| Grundprofil MS-2, mit Bodenbelag überzogen |
| Grundprofil MS-2, oberflächenbehandelt mit grauer Farbe RAL7035 |
| Grundprofil MS-2, oberflächenbehandelt mit weißer Farbe RAL9016 |
| Sockel für |
|---|
| Einen Schrank |
| Eine Schrankkombination. Maximale Breite der Kombination 4000 mm |
| Für eine Schrankkombination werden sie von links nach rechts definiert. |
| Schranktiefe (B) |
|---|
| Tiefe | bestimmt | Wert |
|---|
| 400 mm | Hloubka soklu je pak 370 mm | Schranktiefe |
| 450 mm | Hloubka soklu je pak 420 mm | Schranktiefe |
| 500 mm | Hloubka soklu je pak 470 mm | Schranktiefe |
| 550 mm | Hloubka soklu je pak 520 mm | Schranktiefe |
| 600 mm | Hloubka soklu je pak 570 mm | Schranktiefe |
| 700 mm | Hloubka soklu je pak 670 mm | Tiefe der Spülenschränke, Tiefe der Arbeitsplatte beträgt 750 mm. |
| 850 mm | Hloubka soklu je pak 820 mm | Tiefe der Spülenschränke, Tiefe der Arbeitsplatte beträgt 900 mm. |
| Schrank 1 Breite (A) |
|---|
| Breite | Wert |
|---|
| 300 mm | Schrankbreite |
| 330 mm | Schrankbreite |
| 400 mm | Schrankbreite |
| 450 mm | Schrankbreite |
| 500 mm | Schrankbreite |
| 560 mm | Schrankbreite |
| 600 mm | Schrankbreite |
| 700 mm | Schrankbreite |
| 800 mm | Schrankbreite |
| 900 mm | Schrankbreite |
| 1000 mm | Schrankbreite |
| 1200 mm | Schrankbreite |
| 1350 mm | Schrankbreite |
| 1500 mm | Schrankbreite |
| 1650 mm | Schrankbreite |
| 1950 mm | Schrankbreite |
| Seitlicher Rücksprung des Schranks bzw. Rücksprung des ersten und letzten Schranks der Kombination je nach Platzierung im Raum. |
| Schrank 2 Breite (A) |
|---|
| Breite | Wert |
|---|
| 300 mm | Schrankbreite |
| 330 mm | Schrankbreite |
| 400 mm | Schrankbreite |
| 450 mm | Schrankbreite |
| 500 mm | Schrankbreite |
| 560 mm | Schrankbreite |
| 600 mm | Schrankbreite |
| 700 mm | Schrankbreite |
| 800 mm | Schrankbreite |
| 900 mm | Schrankbreite |
| 1000 mm | Schrankbreite |
| 1200 mm | Schrankbreite |
| 1350 mm | Schrankbreite |
| 1500 mm | Schrankbreite |
| 1650 mm | Schrankbreite |
| 1950 mm | Schrankbreite |
| mm | Position nicht belegt |
| Seitlicher Rücksprung des Schranks bzw. Rücksprung des ersten und letzten Schranks der Kombination je nach Platzierung im Raum. |
| Schrank 3 Breite (A) |
|---|
| Breite | Wert |
|---|
| 300 mm | Schrankbreite |
| 330 mm | Schrankbreite |
| 400 mm | Schrankbreite |
| 450 mm | Schrankbreite |
| 500 mm | Schrankbreite |
| 560 mm | Schrankbreite |
| 600 mm | Schrankbreite |
| 700 mm | Schrankbreite |
| 800 mm | Schrankbreite |
| 900 mm | Schrankbreite |
| 1000 mm | Schrankbreite |
| 1200 mm | Schrankbreite |
| 1350 mm | Schrankbreite |
| 1500 mm | Schrankbreite |
| 1650 mm | Schrankbreite |
| 1950 mm | Schrankbreite |
| mm | Position nicht belegt |
| Seitlicher Rücksprung des Schranks bzw. Rücksprung des ersten und letzten Schranks der Kombination je nach Platzierung im Raum. |
| Schrank 4 Breite (A) |
|---|
| Breite | Wert |
|---|
| 300 mm | Schrankbreite |
| 330 mm | Schrankbreite |
| 400 mm | Schrankbreite |
| 450 mm | Schrankbreite |
| 500 mm | Schrankbreite |
| 560 mm | Schrankbreite |
| 600 mm | Schrankbreite |
| 700 mm | Schrankbreite |
| 800 mm | Schrankbreite |
| Seitlicher Rücksprung des Schranks bzw. Rücksprung des ersten und letzten Schranks der Kombination je nach Platzierung im Raum. |